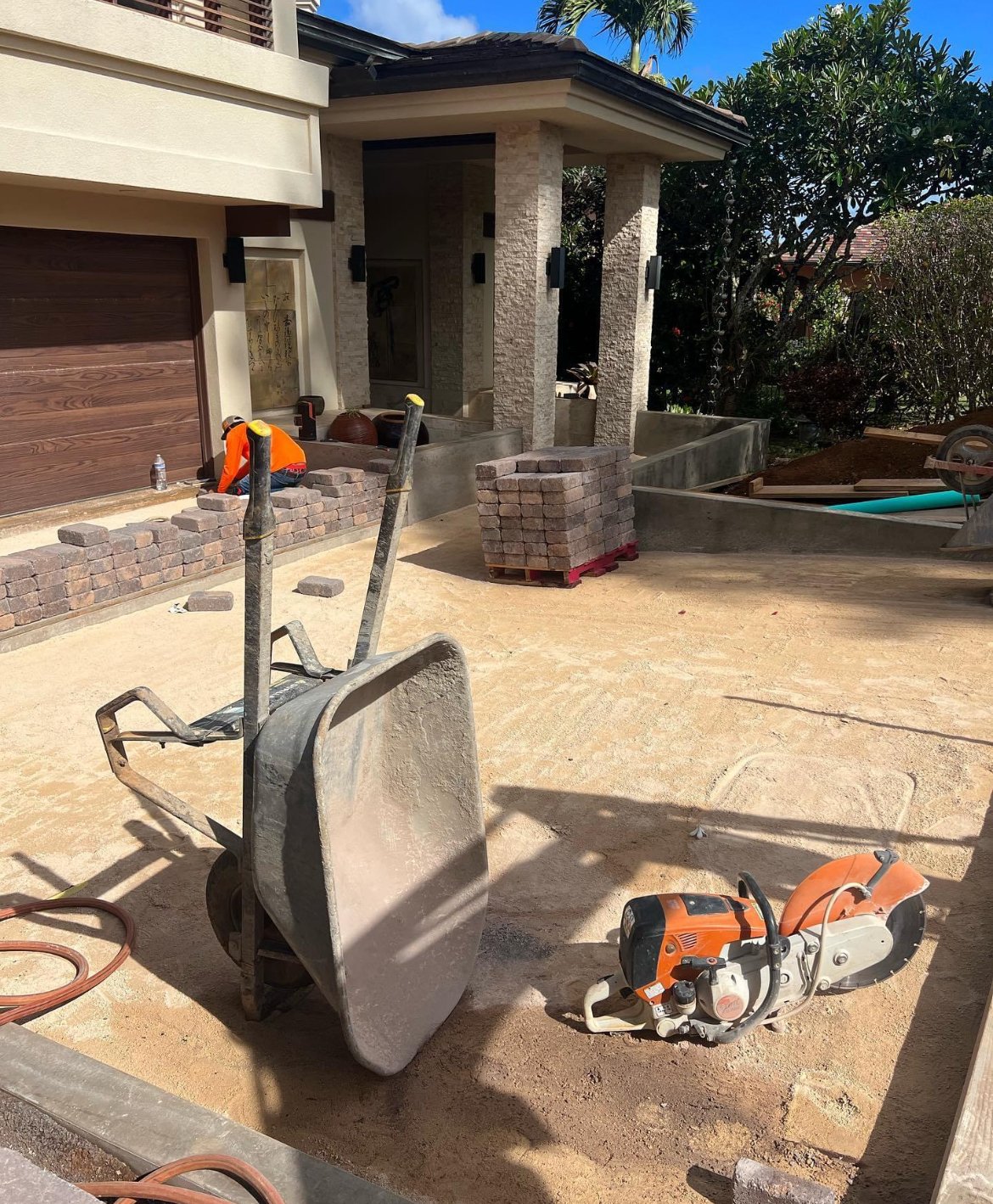Mark Eyler, Architect
Mark Eyler specializes in designing custom residential homes and remodels. He has more than 30 years of experience in the Hawaiian Islands, on the continent, and internationally. Mark can facilitate and articulate what appeals to you both functionally and aesthetically, he can develop appropriate design solutions to create a home that suits your particular needs. Through emphasizing the connection between architecture, place, and people, Eyler homes possess an optimism and identity reflecting the personality of the homeowner. He excels at optimizing the home site in the context of its particular environment and intended uses. Experienced in all aspects of architectural work, Mark offers services ranging from Site Planning and Project Development to Conceptual Design and Construction Supervision.
Education
Ecolé des Beaux Arts, France: Art and Architecture Program. (1986)
Université de Montreal, Canada: Honorary Degree Landscape Architecture / Urban Design. (1984 - 1985)
California Poly Technical State University/San Luis Obispo - School of Architecture and Environmental Design: Bachelor of Science. (1985)
Weinstefan University, Germany: Study Abroad Landscape Architecture. (1983)
Thames Polytechnic University, London England: Study Abroad Landscape Architecture. (1983)
Professional Background
Principal and Founding Architect - Architects Kauai, 1989 - present
Apprentice Architect - Design Associates Architects, Kauai, 1988-1989
Apprentice Architect - Castleberg Associate, Landscape Architects Santa Barbara, California, Designer, 1988
Architectural Assistant - State Archaeological Camp, Hampi, India, 1987
Designer / Drafter - Land Plans, Landscape Architects, San Luis Obispo, California, 1985-1986
Apprentice Architect - Berkus Group, Architects, Santa Barbara, California, 1985
Services
-
Mark guides you through the many phases in the process of building a custom home, including selecting a home site, planning and designing the home, creating a Building Budget, consultant coordination, and helping to choose a qualified and dependable team to build the home. Once construction begins, Mark provides supervision to assure high quality of workmanship and materials, and to assure that you stay within your budget and pass all of the necessary inspections.
-
Full consideration is given to analyzing the pros and cons of a particular home site. For example, a difficult site may actually be suitable for a great home when creative Architectural design solutions are applied, potentially saving you a great deal of money. Conversely, a property that seems to be offered for a good price may have unseen difficulties (e.g., soil or drainage problems).
-
An important component of building a new home is to formulate a plan that takes into consideration all the aspects of the project. Mark helps you analyze your budget using best cost estimates so you can create a realistic Project Budget and Timeline.
-
This is the first step in designing a home, when the client informs the architect what they want. The project is defined through consultations and brainstorming to evaluate the project goals and requirements.
-
Able to provide drawings for existing building conditions.
-
Site planning is the strategic arrangement of elements to optimize functionality, aesthetics, and sustainability, view planes, considering and balancing factors like tradewinds, solar orientation and regulations. It sets the stage for architectural and landscape design.
-
When Mark Eyler designs your home he considers the many aspects of your lifestyle including your need for privacy, whether you like to entertain, your family size, outdoor needs such as gardening, and your general movements and interactions within the home, and any special desires for your “dream home.” Also considered are any potential future uses of the home.
In design consultations Mark will inform you of the options for building materials, interior design themes, appliances, fixtures, and other features of the home. He will also help you assess the approximate costs associated with the various choices. The goal is to find economical ways to achieve your goals by providing you with the appropriate choices that will allow you to make thoughtful decisions.
-
During the conceptual design phase, 3D rendering provides clients the ability to visualize and better understand projects.
-
In this phase, architectural concepts evolve into detailed plans along with material and fixture selections. This process harmonizes aesthetic, functional, and client preferences.
-
Mark Eyler prepares the Construction Documents required for permitting and construction execution.
-
Permit facilitating deals with the navigation of the process of permit requirements. Aiding in obtaining the necessary approvals for construction.
-
Cost and value engineering involves analyzing project costs and optimizing them to maximize value without compromising quality.
-
Mark facilitates the contractors, engineers, tradespeople, suppliers, landscape architects, and interior designers throughout the course of construction.
-
Ask An Architect—Phone and email consultations available.






